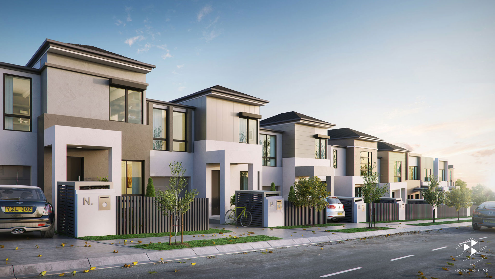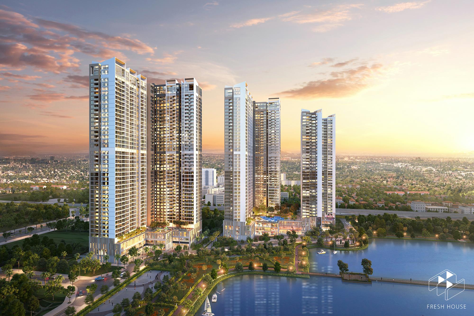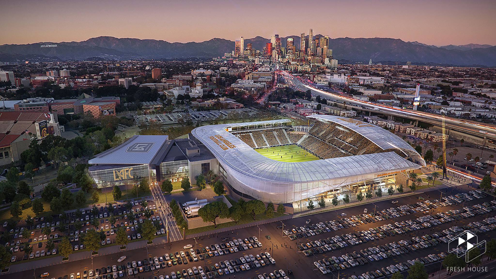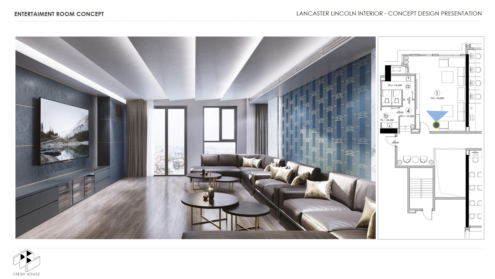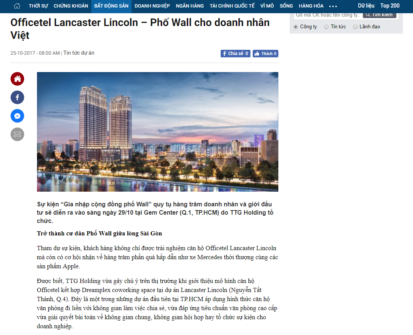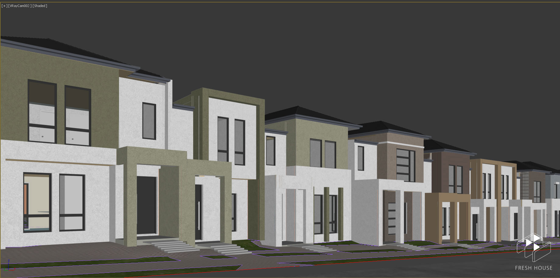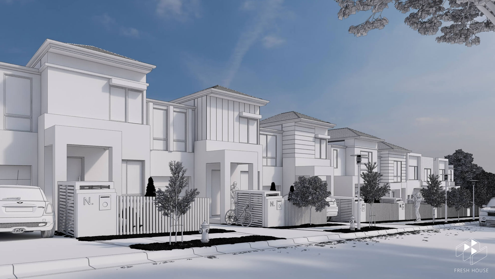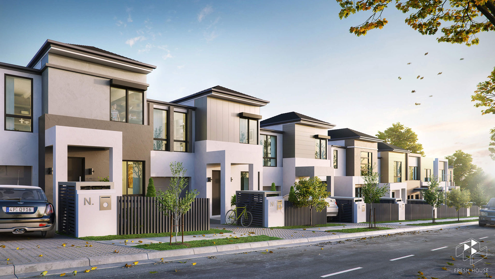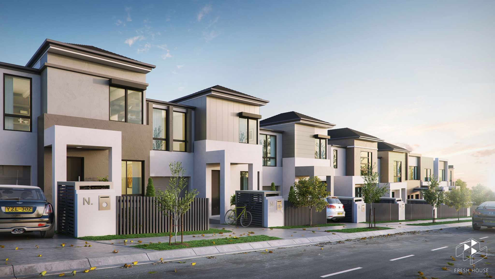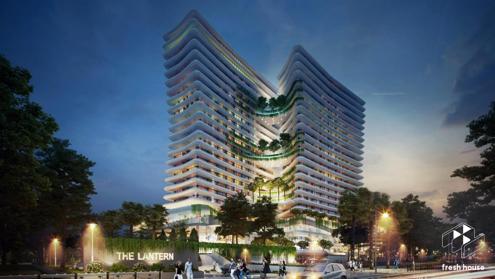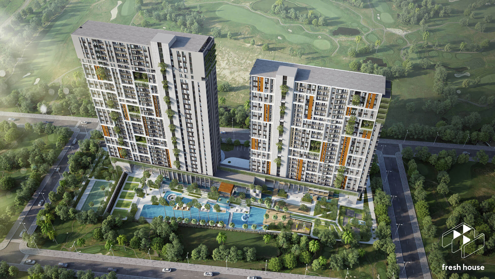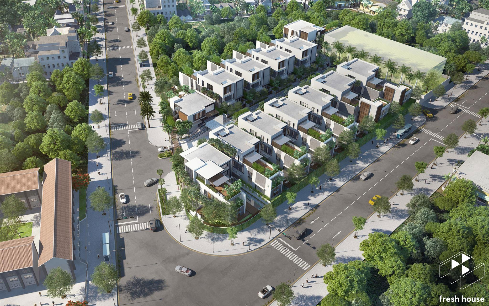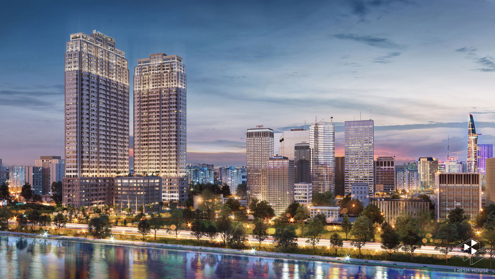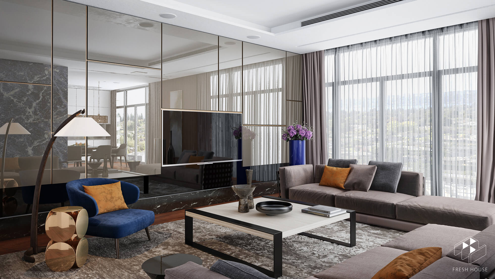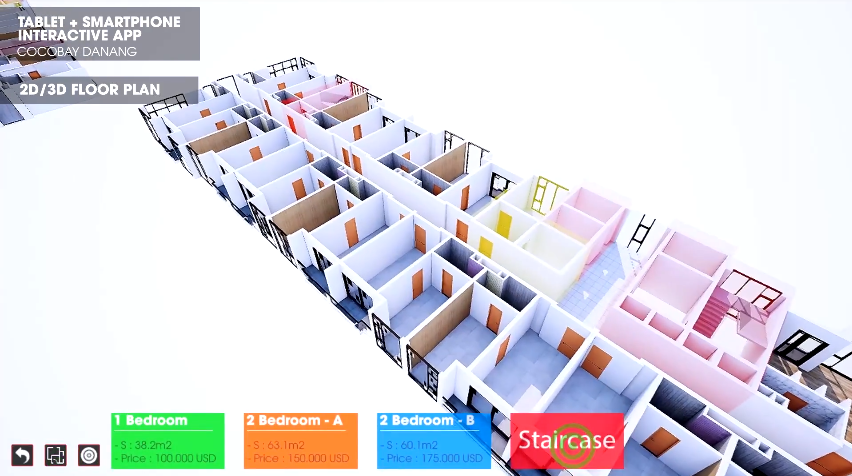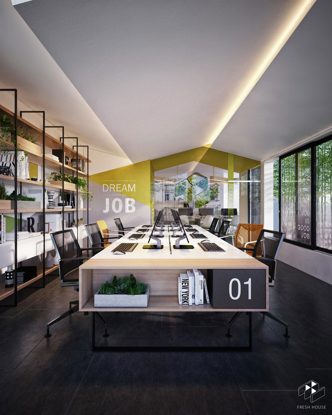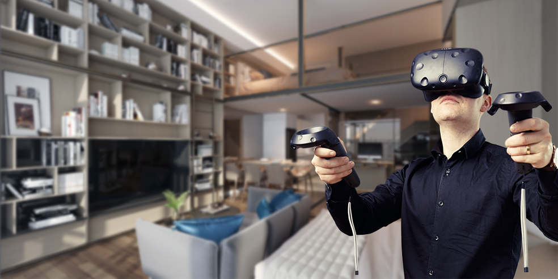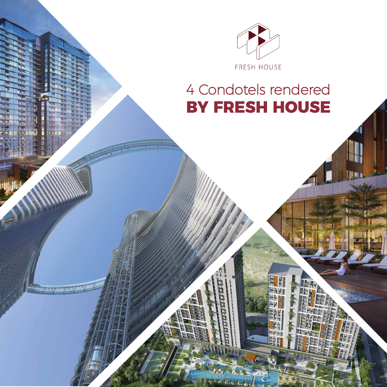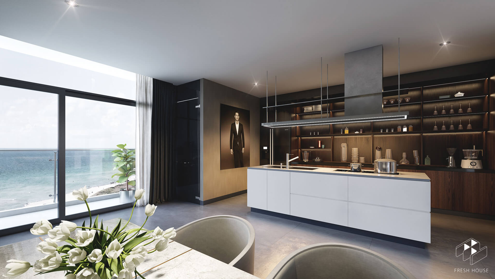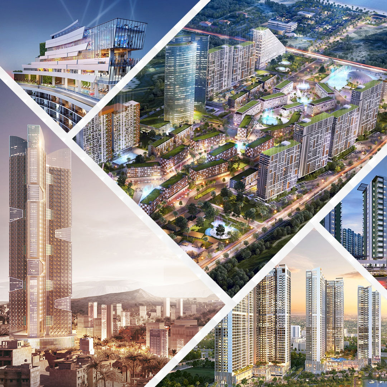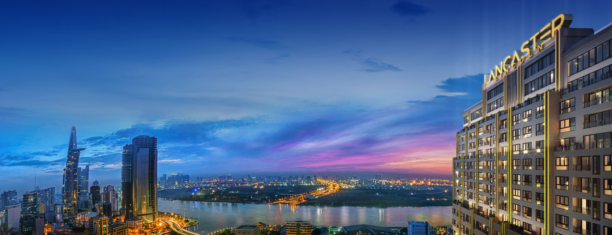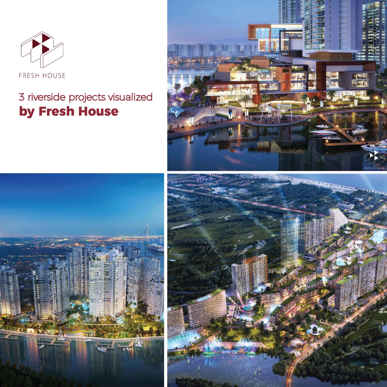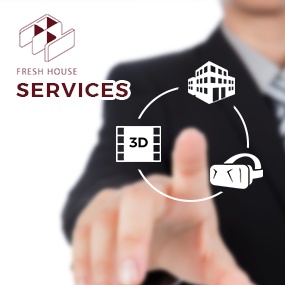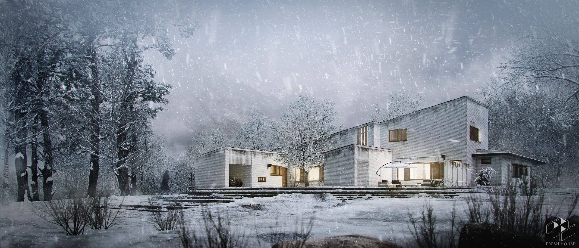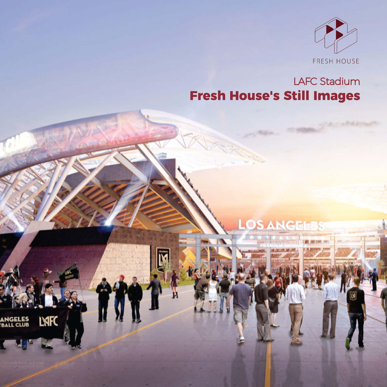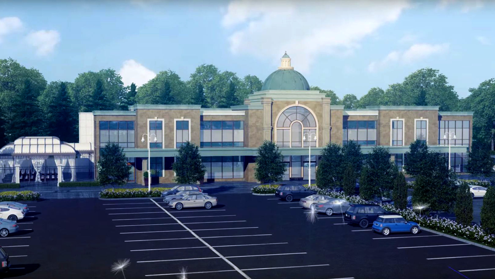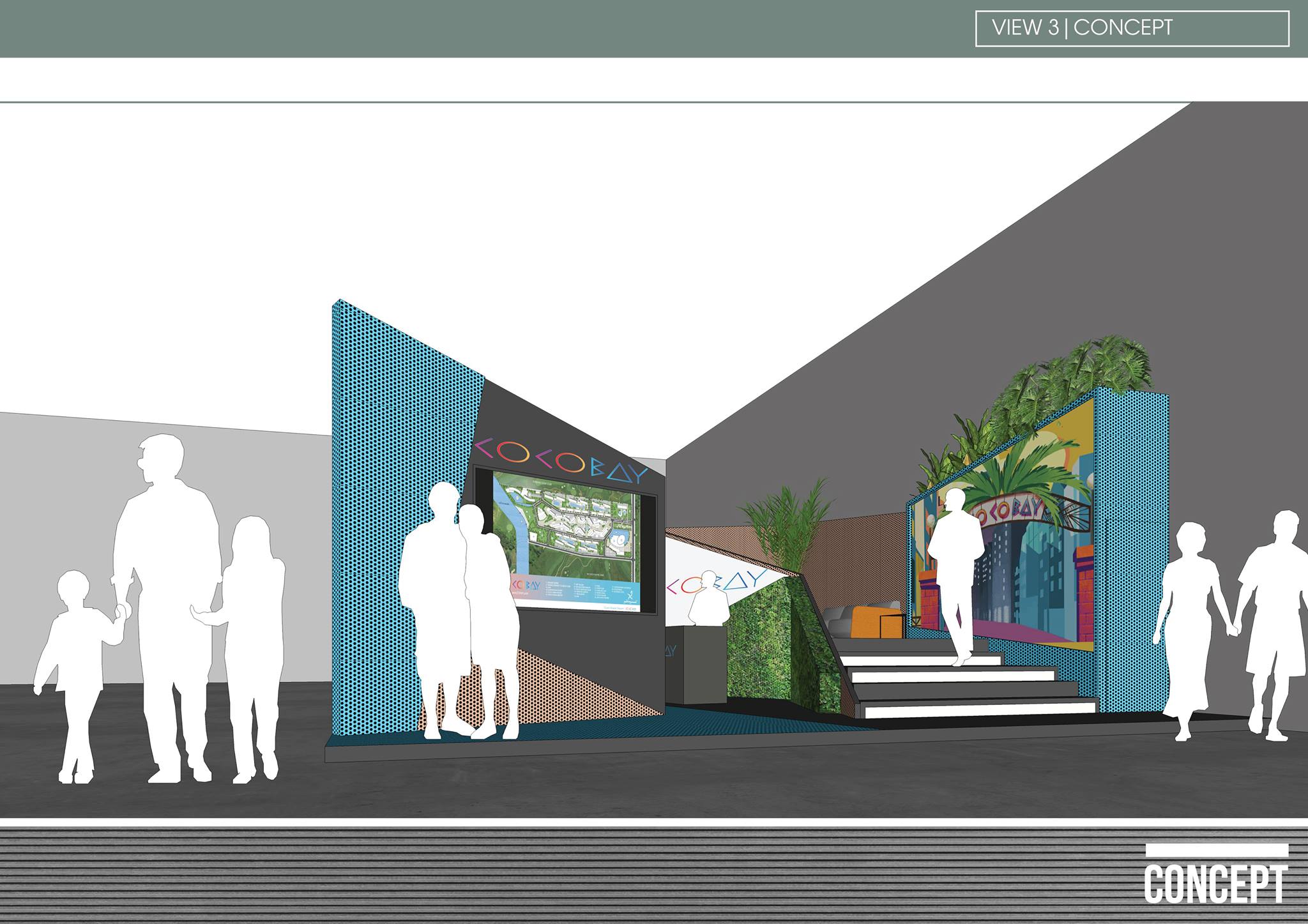Thanks to our expertized Archviz services, Fresh House can transform any solid technical drawings into visual still images of any projects. Still Images includes interior, exterior and landscape visualization of architectural constructions.
Our architectural renderings are photo-realistic, and customizable, allowing us to capture everything down to the smallest detail of your projects. Our visualized images from projects vary from condos, villa to high-end resorts, condotels…
If you are an architect, you can not show up your ideas with only simple drawings, sketches of the future design. Therefore, architectural renderings play an essential role in convincing demanding clients by outstanding like-life visualization of your projects.
Furthermore, rendered images are also beneficial to real estate developers in their sales and marketing activities. Key Visuals visualized by Fresh House deliver main concept and messages of construction to investors/customers through various offline/online channels.
To ensure high quality in our renderings, Fresh House has followed strict guidelines from working process, which verifies suitable timeline and realistic images for clients.
By understand Client’s vision and orientation, our process is based on four steps:
The first step is Work Brief including Client’s information and Mood Board requirement. Clients will provide all information about the project through working files (CAD, Sketchup, 3Dsmax files, references, specifications…). Also, clients have to confirm the mood board before moving the project initiation stage.
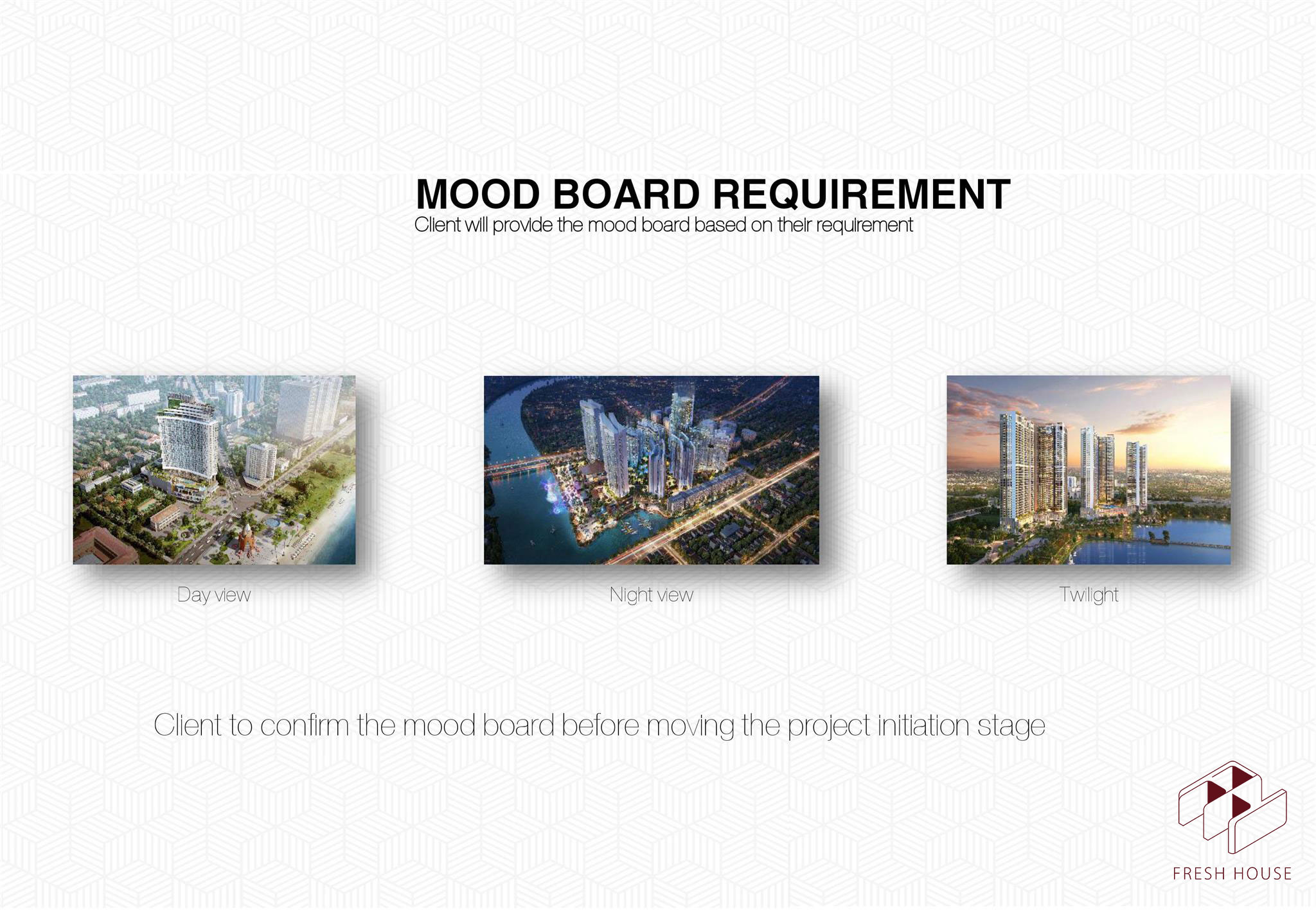
Camera Angles Review is the second step. Based on the material and working file from the Client, Fresh House will export the camera angles of each perspective (3 options) for feedback and approval. In this phase, clients will feedback about the camera angles, modeling, and landscape before moving to White-card production phase.
The next step of rendering service is White–card production. In the white-card production, Fresh House will update more detail the camera angles regarding material, modeling, accessories, etc.
Draft – Prefinal – Final is the last step to have beautifully rendered images. In detail, in the Draft section, Client is allowed to change color, texture, lighting, and material.
Regarding pre-final, Fresh House will revise in 2.500px based on the comment in the draft file. In this phase, Client can share the feedback about the overall look and feel along with small materials. After all, our visualization team will send final 3D perspectives that satisfy our clients.
If you are looking for high-quality still images of architectural projects, don’t hesitate to contact us:
Phone: +84 90 292 26 36
Mail: admin@fresh-house.com
